|
|
|
|
|

|
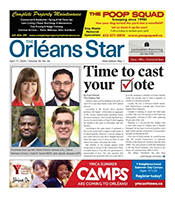 e-Edition e-Edition
April 17, 2025
|
 e-Edition
e-Edition
3 avril 2025 |

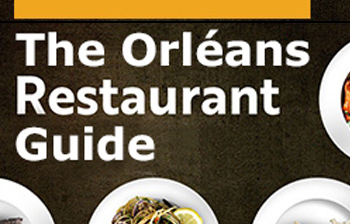
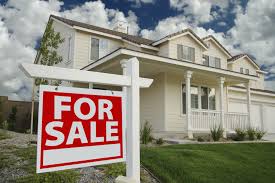 |
|
REAL ESTATE LISTINGS
|
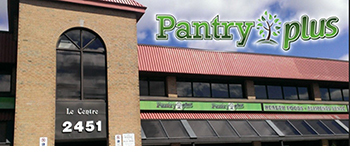
Natural Health Tips
Last updated April 25, 2025
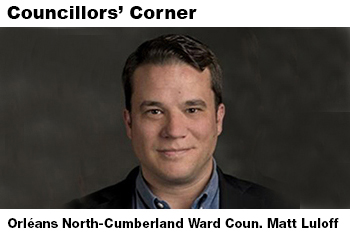
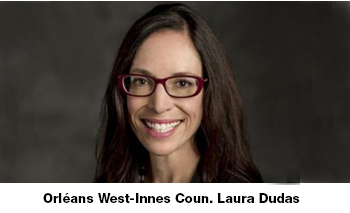
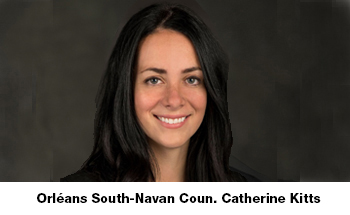
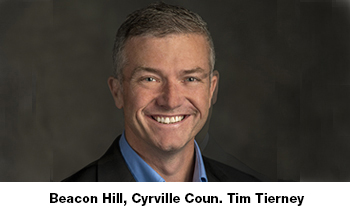
Upcoming events
 SAVED BY THE BELL ADULT DANCE PARTY featuring DJ Mace, DJ Kam and DJ Bounce from 8 p.m. - midnight at St. Peter High School, 750 Charlemagne Blvd.. This is a licensed event so adults 19+ only. Tickets $22.63 available through eventbrite.ca by searching “Saved By The Bell”. This is a St. Peter High School Parent Council fundraising event. SAVED BY THE BELL ADULT DANCE PARTY featuring DJ Mace, DJ Kam and DJ Bounce from 8 p.m. - midnight at St. Peter High School, 750 Charlemagne Blvd.. This is a licensed event so adults 19+ only. Tickets $22.63 available through eventbrite.ca by searching “Saved By The Bell”. This is a St. Peter High School Parent Council fundraising event.
 THE STRAY DOG BREWING COMPANY presents Paddy Paystub live and in concert as part of their Taproom Concert Series. $10 cover. Show starts at 7 p.m. The Stray Dog Brewing Company is located at 501 Lacolle Way.. THE STRAY DOG BREWING COMPANY presents Paddy Paystub live and in concert as part of their Taproom Concert Series. $10 cover. Show starts at 7 p.m. The Stray Dog Brewing Company is located at 501 Lacolle Way..
 54TH ANNUAL MAPLEFEST PANCAKE BREAKFAST hosted by the Cumberland Lions Club from 8 a.m. to 11 a.m. at the Lions Maple Hall in Cumberland Village, 2552 Old Montreal Rd. Breakfast consists of pancakes, sausage, scrambled eggs & baked beans. Tickets available at the door: $12 for adults and $8 for children under 10. CASH ONLY. 54TH ANNUAL MAPLEFEST PANCAKE BREAKFAST hosted by the Cumberland Lions Club from 8 a.m. to 11 a.m. at the Lions Maple Hall in Cumberland Village, 2552 Old Montreal Rd. Breakfast consists of pancakes, sausage, scrambled eggs & baked beans. Tickets available at the door: $12 for adults and $8 for children under 10. CASH ONLY.
 54TH ANNUAL MAPLEFEST PANCAKE BREAKFAST hosted by the Cumberland Lions Club from 8 a.m. to 11 a.m. at the Lions Maple Hall in Cumberland Village, 2552 Old Montreal Rd. Breakfast consists of pancakes, sausage, scrambled eggs & baked beans. Tickets available at the door: $12 for adults and $8 for children under 10. CASH ONLY. 54TH ANNUAL MAPLEFEST PANCAKE BREAKFAST hosted by the Cumberland Lions Club from 8 a.m. to 11 a.m. at the Lions Maple Hall in Cumberland Village, 2552 Old Montreal Rd. Breakfast consists of pancakes, sausage, scrambled eggs & baked beans. Tickets available at the door: $12 for adults and $8 for children under 10. CASH ONLY.
 OYSTER NIGHT at the Orléans Brewing Co., 4380 Innes Rd. from 6 to10 p.m. Indulge in the finest oysters and unwind with a drink in hand. We also offer wine and ciders for the non beer lovers! OYSTER NIGHT at the Orléans Brewing Co., 4380 Innes Rd. from 6 to10 p.m. Indulge in the finest oysters and unwind with a drink in hand. We also offer wine and ciders for the non beer lovers!
 THE COMMUNITY ASSOCIATIONS FOR ENVIRONMENTAL SUSTAINABILITY (CAFES) will be holing an eco-event from 10am to 3:30pm at École secondaire Gisèle-Lalonde, 500 Millennium Blvd. near Millennium Park. RSVP to https://bit.ly/3XSOHxl. Admission is $15. THE COMMUNITY ASSOCIATIONS FOR ENVIRONMENTAL SUSTAINABILITY (CAFES) will be holing an eco-event from 10am to 3:30pm at École secondaire Gisèle-Lalonde, 500 Millennium Blvd. near Millennium Park. RSVP to https://bit.ly/3XSOHxl. Admission is $15.
|
|
|

|
|
Real
estate listings
Rental units
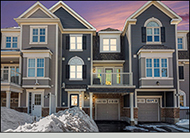
Click on image
for more details
|
$2,500/mo Avalon West
Your opportunity to own a FREEHOLD for the price of a condo!!! This sleek Appleby model by Mattamy is “move in” ready. Open concept living area is perfect for entertaining and includes a large balcony off the kitchen which is ideal for barbecuing. The modern kitchen features black cabinets, QUARTZ countertops, stylish subway tile backsplash and stainless steel appliances. On the third level you will find two spacious bedrooms, one with a large walk in closet plus a full bathroom that serves both bedrooms. The powder room is conveniently located near the kitchen and the laundry room is on the main level as well as inside access to large garage that can fit a van. Laminate and ceramic flooring throughout. Carpet only on stairs. Close to all amenities. A perfect starter home, downsize or investment opportunity. Call Catherine Joyce at 613-296-3169 or
e-mail cathy@lockehomes.com. MLS # X11991405 
|
under $400,000
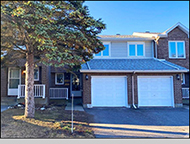
Click on image
for more details
|
$285,000 Orléans Town Centre
Charming 2 bedroom & 1 bath unit. Full of Potential! This spacious 769 sq ft unit, one of the largest in this desirable Central Heights building, is nestled in a prime location at the end of a peaceful cul-de-sac, surrounded by mature trees and a scenic trail that leads to a nearby park. Enjoy the convenience of being just a short walk from the bus stop, LRT, restaurants, grocery stores, Place d'Orleans Mall, Shenkman Arts Centre and more! Level 1 - located down a few steps, this unit stays cool during the summer months. The heat pump provides both heat & AC. It features a generous living room with a walk-out to a private west-facing patio to enjoy outdoor moments. The kitchen which features tile flooring offers ample cabinet and counter space. The primary bedroom boasts a walk-in closet, and both bedrooms are spacious with large windows that let in plenty of natural light. A large full bath, along with a sizable closet/storage area, complete this unit. The well-maintained condo building offers a shared laundry area on the first floor. One assigned parking spot is included, plus visitor parking is available. This property is perfect for investors or first-time home buyers looking to add a personal touch and give the unit the TLC it deserves! Call Irene today at 613-858-1151. MLS # X11972940 
|
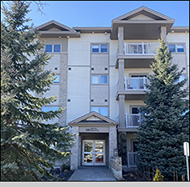
Click on image
for more details
|
$245,000 Beacon Hill South
Welcome to this charming, south-facing 2-bed, 1-bath condo on the 9th floor, offering incredible value! Step out onto the spacious balcony and take in the views of mature trees. This bright and airy unit features vinyl flooring throughout and a renovated kitchen with ample cabinet space. Both bedrooms are generously sized, complete with roomy closets for all your storage needs. The unit also boasts an additional large storage room in the hallway equipped with built-in shelving for ultimate organization. The bathroom is both functional and spacious, offering plenty of storage options. Parking space is also included. This well-maintained building includes an indoor pool, sauna, exercise room, party room, tennis court, and more. Ideally located just steps away from public transit, Costco, a movie theatre, shopping, restaurants, and nearby greenspace, perfect for a relaxing walk. This condo is the perfect entry point into the market—don’t miss out on this fantastic opportunity. Call Christine Locke at 613-914-1775 or
e-mail christine@lockehomes.com. MLS# 1413984 
|
$400,000 -
$500,000
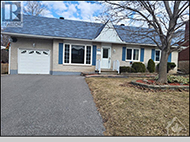
Click
on image
for more details
|
$479,900 Rockland
Welcome to 623 St-Louis. A beautifully renovated 3-bedroom end unit townhome situated on a deep lot for under $480K!!! This townhome blends modern design with functionality and comfort. Spacious open-concept living and dining area filled with natural light from brand-new energy-efficient windows. Although this unit has no basement there no chance of flooding EVER and still plenty of room for a first time buyer just starting out. Living room flows out to a brand-new deck complete with a natural gas barbecue. The fully renovated kitchen features granite countertops, modern appliances, and stylish cabinetry. Natural gas fireplace in the living room provides warmth and ambiance, while the dual-zone AC/heat pump system ensures year-round comfort throughout the home. Main floor laundry room. Large garden shed for extra storage. The master bedroom offers a spacious wall-to-wall closet, providing ample storage for all your belongings. The home also features a central vacuum system, an electric car charger, and energy-efficient windows and doors, along with R-60 attic insulation. Thoughtful upgrades throughout this townhome make it an ideal blend of modern living and practical features, offering a perfect place to call home. Call Dan Seguin today at 613-899-8552. MLS# X11938743 
|
$500,000-$600,000

Click
on image
for more details
|
$584,900 Bradley Estates
Welcome to 340 Broadridge Crescent, This charming 3-bed, 2-bath townhouse is filled with natural light from its floor-to-ceiling windows. The grand room, featuring hardwood floors and an open concept design, is perfect for both relaxation and entertaining. The spacious kitchen boasts ample cabinet space and wide countertops, ideal for family meals, and comes equipped with stainless steel appliances. Upstairs, you'll find three generously-sized bedrooms with cozy Berber carpeting and a spacious 4-piece bathroom adorned with tile flooring. The basement rec-room provides an excellent retreat or a perfect spot for movie and game nights. Energy-saving features include on-demand hot water (rental), an HRV system, & drain water heat recovery system, enhancing the home's efficiency. Relax & enjoy your maintenance free pvc deck. Broadridge is nestled in the Mer Bleue Conservation Area, this home is ideal for outdoor enthusiasts, offering easy access to parklands and nature trails. Call Stephen George today at 613-862-0306. MLS# X11995847 
|
$600,000-$700,000
Over $700,000
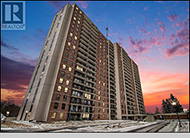
Click
on image
for more details
|
$725,000 Fallingbrook Pineridge
Welcome to 1550 Stojko, a beautifully updated 3+1-bedroom, 3-bathroom home that seamlessly combines modern upgrades with spacious living. Perfect for families or those who love to entertain, this home offers an inviting atmosphere and ample room for everyone to enjoy. Bright and open layout features a cozy living room and a formal dining room. Newly renovated kitchen is the heart of the home, boasting top-of-the-line finishes, modern appliances, and plenty of counter space perfect. Spacious family room provides with large windows that fill the space with natural light. Upstairs, three generously sized bedrooms offer ample closet space and natural light. The main bathroom is conveniently located to serve all three bedrooms. The fully finished basement adds even more living space, including a versatile 4th bedroom that could be used as a guest room, home office, or playroom. Private outdoor backyard oasis, features a two-tier deck and a hot tub to help you unwind after a long day. Double garage. Brand-new flooring throughout, and a fully renovated kitchen. Call Dan Seguin today at 613-862-8552. MLS# X12062347 
|
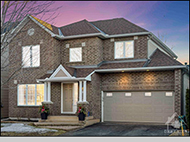
Click
on image
for more details
|
$749,900 Avalon
Oasis beside the park with pool & hot tub. this beautiful carpet free single beside active park & trail in east Avalon has Formal Living/Dining & Family room open off kitchen. Upgraded front porch with upgraded glass panels to sit & enjoy the view down the trail,enter through the inviting decorative front door, light filled living/dining with gleaming hardwood. Island kitchen c/w appliances, sit at raised eating bar or have a table overlooking deck , pool & hot tub; shed for storage. Upper floor has large master with ensuite ; oversized soaker tub, huge vanity with double sinks, drawers for storage. Large walk in closet. 2 other bedrooms with updated main bath. Basement have large recreation room and gym ,utility area.Updates: furnace ,a/c, h.w.t all 2023, pool liner 2024, roof 2023, stove 2024.. Call Carol Jeffries today at 613-407-2100. MLS# X11975878 
|
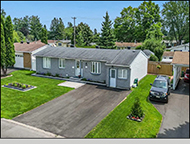
Click on image
for more details
|
$750,000 Queenswood Heights
Stunning 3 Bedroom, 3 Bathroom + Den Bungalow with All the Bells & Whistles! From the moment you arrive, the upgraded walkway with lit steps, leading to a keyless entry for added convenience welcome you home. The main floor showcases beautiful hardwood & ceramic flooring, w/heated floors in the primary bedroom, ensuite, 2nd bedroom & full bath ensuring warmth and comfort year-round. Living room boasts a bay window and features a convenient pass-through to the kitchen. The kitchen is a chef's dream with a gas cooktop, wall oven, 33-inch double-door fridge with bottom freezer, brand-new dishwasher & ample cupboard space. The generous primary bedroom boasts a custom wall-to-wall wardrobe and an ensuite with a modern shower and double sinks. A patio door from the ensuite leads directly to the deck and pool for a private retreat. One more bedroom and an updated full bath complete the main floor. The lower level offers even more living space with a finished rec room with a gas fireplace, a bedroom with a cheater door to a 3-piece bath, a den and a well-equipped laundry room. Step outside to a fully fenced backyard oasis with a large deck, a 10' x 16' heated semi-in-ground pool, hardtop gazebo & storage shed. A natural gas BBQ & fire pit set the scene for relaxing evenings. Parking is never an issue, with a double driveway that accommodates four vehicles. This home is truly a must-see! Call Irene today at 613-858-1151. MLS # X11992854 
|
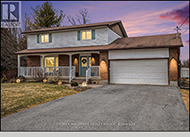
Click on image
for more details
|
$819,000 Metcalfe
This beautifully updated 3-bedroom, 3-bathroom 2 storey residence is ready for you to move in and enjoy. The home features stunning hardwood, tile, and luxury vinyl flooring throughout. The spacious, sun-filled living and dining room provides a peaceful retreat, while the kitchen has been updated with stainless steel appliances, a stylish backsplash, a breakfast bar, and a wall-to-wall pantry for plenty of storage. The family room boasts a gas fireplace, and a patio door leading to the back deck. The primary bedroom offers a walk-in closet and a luxurious 5-piece ensuite bathroom, complete with dual sinks, a soaker tub, and a shower. Two additional spacious bedrooms and a fully updated bathroom complete the second floor. The semi-finished basement features a large recreation room, a den, a gym, and cold storage, providing plenty of extra space for your family's needs. Situated on nearly a half-acre lot, this home backs onto green space and is surrounded by mature trees, offering a peaceful, private setting. Located in the sought-after Metcalfe community, you'll enjoy easy access to charming shops, restaurants, recreation, and a welcoming community atmosphere.Call Irene today at 613-858-1151. Call Irene today at 613-858-1151. MLS # X12010667 
|
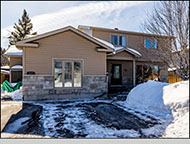
Click on image
for more details
|
$829,900 Queenswood Heights
Unique multigenerational home or investment opportunity on a quiet cul de sac… Recent main level IN LAW SUITE addition plus complete exterior update to this gorgeous, sun filled home with INGROUND POOL and 3 fireplaces. Main property has a lovely living area with fireplace plus separate dining room and updated kitchen with rich wood cabinetry, QUARTZ counters and stainless appliances. Family room with second fireplace overlooks the lush backyard. Upper level features 3 bedrooms and 2 baths. Luxurious ensuite off primary bedroom. Hardwood and ceramic on both levels. Lower level is open, modern, with luxury vinyl plank flooring and pot lights. In law suite, complete with a gas fireplace and living/dining area, kitchen, bedroom and one bath plus laundry was completed in 2018. Completely new siding with rigid foam insulation underneath, roof and eavestrough installed at time of addition. Approx. $180,000 spent on the recent renovations incl. many windows and door on main house. Pool liner 2016. Think of all the possibilities there are within this property. Call Chantal Locke at 613-914-1775 or
e-mail chantal@lockehomes.com.MLS # X11996717 
|

Click on image
for more details
|
$874,900 Old Ottawa South
Nestled on a quiet side street in the heart of desirable Old Ottawa East, this charming two-storey home offers the perfect blend of comfort, character, and convenience. Just steps away from trendy shops, restaurants, and the amenities along Main Street, you'll also enjoy easy access to universities, public transit, and the scenic Rideau River and Canal. A bright sunroom addition at the front of the home, complete with a large bay window and custom built-in blinds, offers the perfect spot to enjoy your morning coffee. Patio doors off the dining room lead to a cozy three-season porch and your own private backyard oasis. The kitchen has been tastefully updated with granite countertops, a stylish backsplash, and stainless steel appliances. From here, step down to the finished basement, where you'll find a recreation room with laminate flooring, cedar-lined storage area, laundry, a one-piece bathroom, and a cold storage room. Upstairs, you'll find three bedrooms and an updated 3-piece bathroom complete with a large walk-in shower. The third bedroom includes access to a spacious finished loft. Don't miss your chance to own this unique and beautifully maintained home in one of Ottawa's most sought-after neighbourhoods.Call Irene today at 613-858-1151. MLS #X11982771 
|
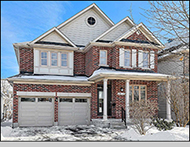
Click
on image
for more details
|
$949,900 Springridge
Your dream home awaits in Springridge, Orleans, ON. Welcome to this stunning 5-bedroom, 4-bathroom 2,500+ square feet single detached home. Perfectly designed for both family living and entertaining, this residence offers an impressive combination of space, style, and functionality. Key features include 5 generously sized bedrooms and 4 stylishly updated bathrooms; primary suite retreat: Oversized primary bedroom is a sanctuary of relaxation, complete with a gas fireplace, an expansive walk-in closet, and a luxurious 5-piece ensuite bathroom. Modern open concept kitchen features granite countertops, stainless steel appliances, and a seamless open-concept design that flows into the main living spaces. Basement in-law suite is perfect for extended family or guests including a kitchenette, offering privacy and convenience. Two-car garage and more. Located in the Springridge community of Orléans, steps away from parks, schools, and amenities, blending suburban tranquility with modern convenience such as grocery stores, restaurants, and shopping. This is the home you've been waiting for! Call Marc-Andre Perrier to schedule your private showing today at 613-407-2100. MLS# X11947423 
|
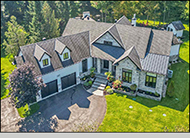
Click on image
for more details
|
$1,699,000 Clarence-Rockland
Discover this stunning custom-built bungalow, offering 3+1 bedrooms on a beautifully landscaped 0.74-acre lot in a prestigious rural neighborhood. Designed with luxurious finishes and exceptional architectural details, this home exudes sophistication. The great room impresses with its 28-foot cathedral ceilings, a dramatic wall of windows with remote-controlled coverings, an oversized gas fireplace, and imported Austrian spruce trusses. The eat-in chefs kitchen is a culinary dream, featuring a breakfast bar, granite counters, built-in appliances, premium cabinetry, and a patio door leading to the outdoors. A formal dining room, adorned with French doors and antique wood plank ceilings, flows seamlessly into a serene 3-season solarium. The primary suite is a private retreat with sunlit windows, patio access, an expansive walk-in closet, and a spa-inspired ensuite, complete with a two-person jet tub and custom shower. The second bedroom serves as a full guest suite, while the third bedroom is currently set up as a den. A graceful circular staircase leads to the professionally finished basement, featuring a spacious family room, wet bar, additional bedroom, and den. Outside, the fenced backyard is a private oasis, boasting a whirlpool spa that cascades into a lagoon-shaped pool, all framed by lush greenery and no rear neighbors. This extraordinary property combines elegance, comfort, and tranquility. Call Irene today at 613-858-1151. MLS #X11922776 
|
|
|
|
|
|
|
| |
Commons Corner
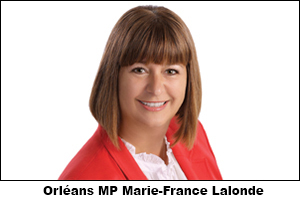
|
Queen's Park Corner
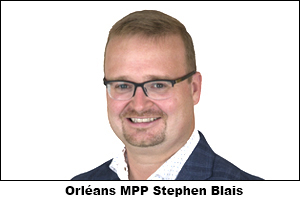
|
|
|
|
|