|
|
|
|
|

|
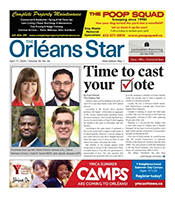 e-Edition e-Edition
July 31, 2025
|
 e-Edition
e-Edition
3 juillet 2025 |

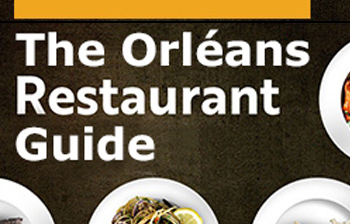
 |
|
REAL ESTATE LISTINGS
|

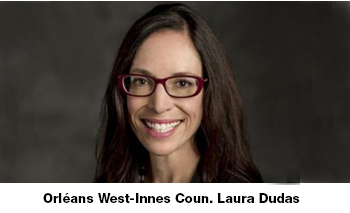
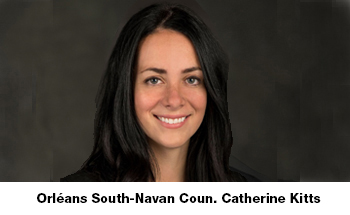
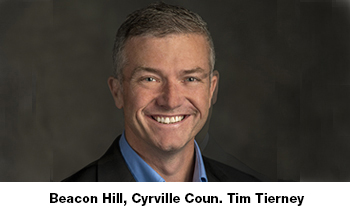
Upcoming events
 ORLEANS FARMERS MARKET every Thursday from 11 am to 4 pm in the parking lot at the Ray Friel Recreation Centre on Tenth Line Road. Shop the freshest seasonal produce, meat and dairy, baked goods, prepared foods, crafts and more while getting to know the folks who grew and made it. ORLEANS FARMERS MARKET every Thursday from 11 am to 4 pm in the parking lot at the Ray Friel Recreation Centre on Tenth Line Road. Shop the freshest seasonal produce, meat and dairy, baked goods, prepared foods, crafts and more while getting to know the folks who grew and made it.
 DJ NIGHT at the Orléans Brewing Co., 4380 Innes Rd. (near the McDonalds) from 7-10 p.m. to 6 p.m. Join us and our roster of DJs every Thursday, and jumpstart your weekend fun, a day ahead! DJ NIGHT at the Orléans Brewing Co., 4380 Innes Rd. (near the McDonalds) from 7-10 p.m. to 6 p.m. Join us and our roster of DJs every Thursday, and jumpstart your weekend fun, a day ahead!
 CUMBERLAND FARMERS MARKET from 9 a.m. to 1 p.m. at the R.J. Kennedy Arena in Cumberland Village with 85 local farmers and vendors ready to showcase their freshest produce, handmade goods, and unique finds! FREE ADMISSION CUMBERLAND FARMERS MARKET from 9 a.m. to 1 p.m. at the R.J. Kennedy Arena in Cumberland Village with 85 local farmers and vendors ready to showcase their freshest produce, handmade goods, and unique finds! FREE ADMISSION
 THE ORIGINAL NAVAN MARKET MARKET from 9:30 a.m. to 2 p.m. at the Navan Fairgrounds, 1279 Colonial Rd. Over 100 vendors in attendance. For more info visit facebook.com/OriginalNavanMarket. THE ORIGINAL NAVAN MARKET MARKET from 9:30 a.m. to 2 p.m. at the Navan Fairgrounds, 1279 Colonial Rd. Over 100 vendors in attendance. For more info visit facebook.com/OriginalNavanMarket.
 TRIVIA NIGHT every Tuesday night at the Royal Oak Pub Orléans from 7:30 p.m. Free to play and prize for the winning team! The Royal Oak is located at 1981 St. Joseph Blvd. near the corner of Jeanne d’Arc Blvd. For more information visit facebook.com/RoyalOakPubsOrleans. TRIVIA NIGHT every Tuesday night at the Royal Oak Pub Orléans from 7:30 p.m. Free to play and prize for the winning team! The Royal Oak is located at 1981 St. Joseph Blvd. near the corner of Jeanne d’Arc Blvd. For more information visit facebook.com/RoyalOakPubsOrleans.
 ORLEANS FARMERS MARKET every Thursday from 11 am to 4 pm in the parking lot at the Ray Friel Recreation Centre on Tenth Line Road. Shop the freshest seasonal produce, meat and dairy, baked goods, prepared foods, crafts and more while getting to know the folks who grew and made it. ORLEANS FARMERS MARKET every Thursday from 11 am to 4 pm in the parking lot at the Ray Friel Recreation Centre on Tenth Line Road. Shop the freshest seasonal produce, meat and dairy, baked goods, prepared foods, crafts and more while getting to know the folks who grew and made it.
|
|
|

|
|
Featured
listings
|
$239,900 Beacon Hill South
Welcome to this charming, south-facing 2-bed, 1-bath condo on the 9th floor, offering incredible value! Step out onto the spacious balcony and take in the views of mature trees. This bright and airy unit features vinyl flooring throughout and a renovated kitchen with ample cabinet space. Both bedrooms are generously sized, complete with roomy closets for all your storage needs. The unit also boasts an additional large storage room in the hallway equipped with built-in shelving for ultimate organization. The bathroom is both functional and spacious, offering plenty of storage options. Parking space is also included. This well-maintained building includes an indoor pool, sauna, exercise room, party room, tennis court, and more. Ideally located just steps away from public transit, Costco, a movie theatre, shopping, restaurants, and nearby greenspace, perfect for a relaxing walk. This condo is the perfect entry point into the market—don’t miss out on this fantastic opportunity. Call Christine Locke at 613-914-1775 or
e-mail christine@lockehomes.com. MLS# X12131833
|
|
|
|
$684,900 Fallingbrook
This charming two-story home features a crisp, clean aesthetic with white vinyl siding and bold black accents. The front entrance is framed by a spacious covered porch with black railings and posts, creating a welcoming, classic look. Matching black trim around the windows and garage door adds a touch of elegance and cohesion.A beautifully maintained front garden enhances the curb appeal, with a mix of flowering plants, shrubs, and evergreens. Step inside to a lovely open concept main level with large living room, dining room, kitchen and family room with fireplace overlooking lush gardens in the private backyard. Laundry is midway up to the second level. Second level boasts 3 spacious bedrooms and 2 bathrooms. Finished basement with plenty of storage AND large cold storage under front porch. Some hardwood, carpet and vinyl flooring. CARPET 2025, DRIVEWAY PAVING 2025, ROOF 2017, some windows 2022, FURNACE 2006. Call Cathy Joyce at 613-296-3169 or
e-mail cathy@lockehomes.com. MLS # X12288849
|
|
|
| |
$874,800 Rockcliffe
Seize the opportunity to own a nearly new, meticulously maintained and upgraded 3-bed, 3-bath Elmhurst model townhome at 517 Pimiwidon, just 7 minutes from downtown Ottawa. Nestled in the vibrant Wateridge Village neighbourhood in Rockcliffe, this modern gem built by a reputable builder, Uniform Developments, combines urban convenience with suburban charm, offering an unbeatable location near amenities, transit, and more. Bright, open-concept main level with gleaming hardwood floors. Gourmet kitchen, upgraded with $15,000-$20,000 in premium features. Cozy gas fireplace in the living room creates a warm ambiance for relaxing evenings. Upstairs, the primary bedroom is a serene retreat with a private ensuite and large walk-in closet, accompanied by two additional bedrooms and a convenient second-floor laundry. Fully finished basement offers versatile space, complete with abundant lighting and a rough-in for a future bathroom. Outside, enjoy a low-maintenance lifestyle in a neighbourhood that puts you steps from shops, restaurants, and parks, with easy access to downtown Ottawa. Move-in ready and brimming with upgrades. Call Christine Locke at 613-914-1775 or
e-mail christine@lockehomes.com. MLS# X12280712
|
|
| |
| |
|
| |
| |
|
| |
| |
|
| |
| |
|
|
|
|
|
|
|
|
|
| |
Commons Corner
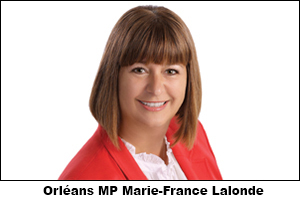
|
Queen's Park Corner
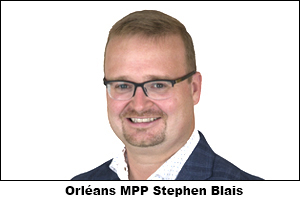
|
|
|
|
|